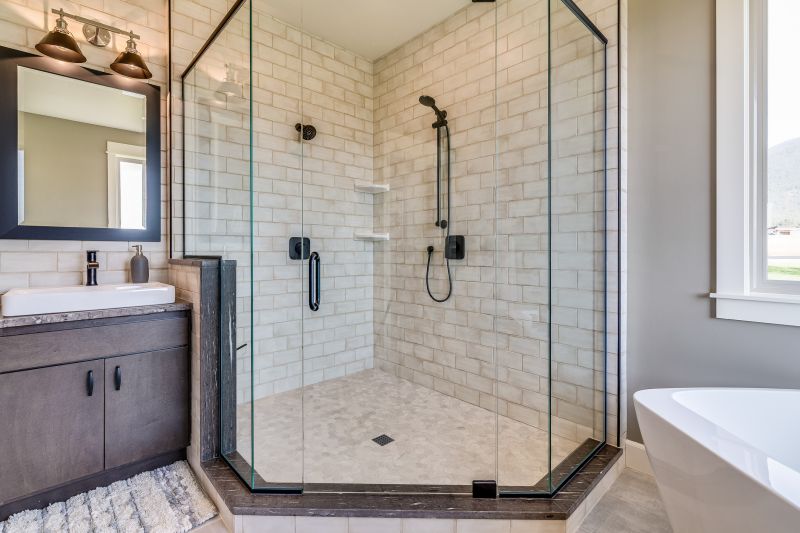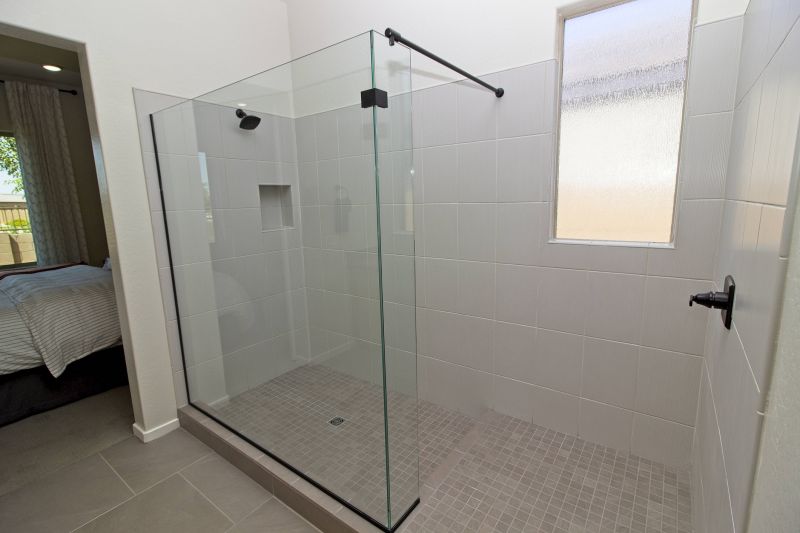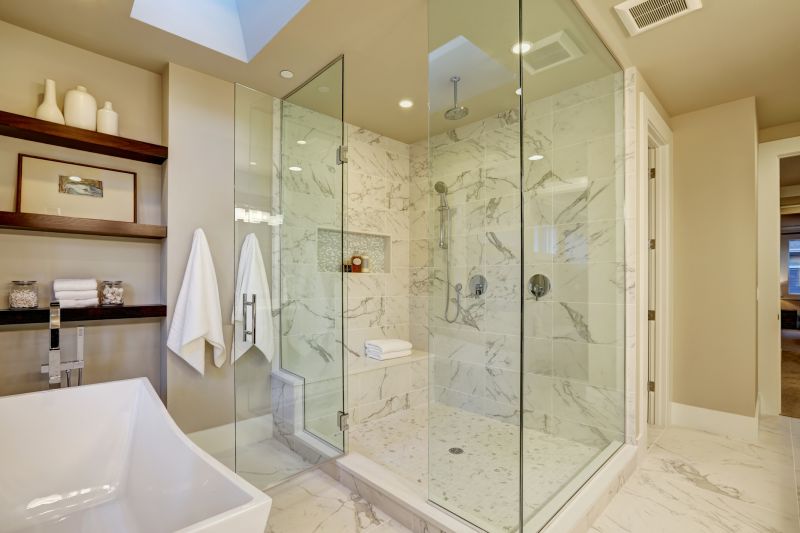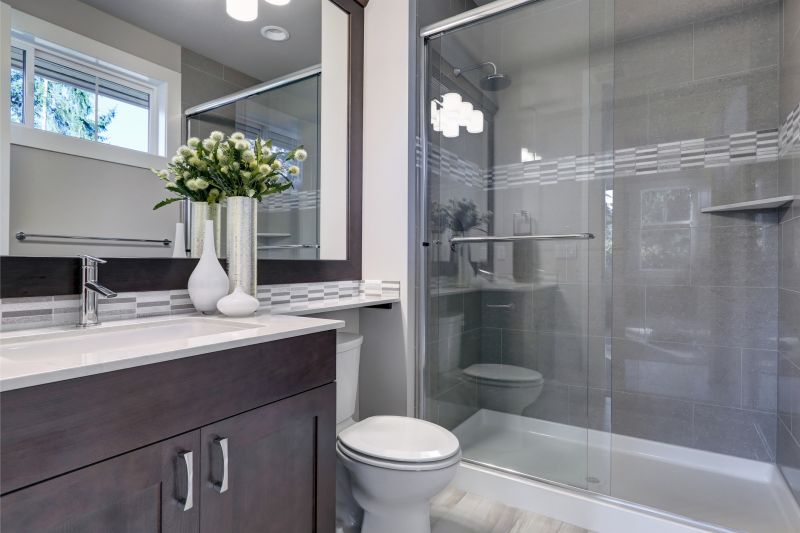Best Shower Layouts for Small Bathrooms to Maximize Space
Designing a small bathroom shower requires careful consideration of space utilization, style, and functionality. With limited square footage, the goal is to create a layout that maximizes comfort while maintaining a sleek appearance. Various configurations can be implemented to suit different preferences, from corner showers to walk-in designs. Proper planning ensures that essential features like storage, lighting, and accessibility are integrated seamlessly. Innovative solutions can transform even the smallest bathrooms into functional and aesthetically pleasing spaces.
Corner showers are ideal for small bathrooms, utilizing space efficiently by fitting into a corner. They often feature sliding or pivot doors, which save space and improve accessibility. This layout allows for more room in the remaining bathroom area, making the space feel less cramped.
Walk-in showers offer a minimalist and open look, perfect for small bathrooms. They eliminate the need for doors or curtains, creating a sense of openness. Frameless glass panels enhance the visual space and allow natural light to flow throughout the bathroom.

This layout demonstrates a compact corner shower with a glass enclosure, optimizing space while maintaining style.

A sleek, frameless walk-in shower with minimal hardware creates a spacious feel in a small bathroom.

Incorporating niche shelves within the shower area provides convenient storage without cluttering the space.

Sliding doors save space and improve accessibility, ideal for tight bathroom layouts.
| Layout Type | Advantages |
|---|---|
| Corner Shower | Maximizes corner space, ideal for small bathrooms. |
| Walk-In Shower | Creates an open, airy feel with minimal hardware. |
| Recessed Shower | Built into the wall for space-saving design. |
| Shower with Sliding Doors | Provides accessibility and saves space. |
| Glass Enclosure | Enhances light flow and visual openness. |
| Compact Shower Stall | Optimizes limited space with efficient footprint. |
| Open Concept Shower | Eliminates barriers, making the room appear larger. |
| Multi-Function Shower | Includes built-in seating or storage for added convenience. |
Selecting the right layout for a small bathroom shower involves balancing space constraints with functional needs. Corner showers are popular due to their efficient use of space, often fitting into existing alcoves or corners. Walk-in designs provide a modern aesthetic and can make a small bathroom feel more expansive by removing barriers. Incorporating built-in storage solutions, such as niche shelves or recessed niches, helps keep showers organized without sacrificing space. Glass enclosures, especially frameless varieties, not only add elegance but also contribute to a more open appearance, making the room seem larger than it actually is.
Lighting plays a crucial role in small bathroom shower layouts. Bright, well-placed lighting enhances the perception of space and highlights design features. Combining natural light with artificial sources can create a welcoming atmosphere. Additionally, choosing light-colored tiles and reflective surfaces can further expand the visual boundaries of the room. When designing small bathroom showers, attention to detail in hardware, fixtures, and accessories ensures a cohesive look that maximizes both style and practicality.



